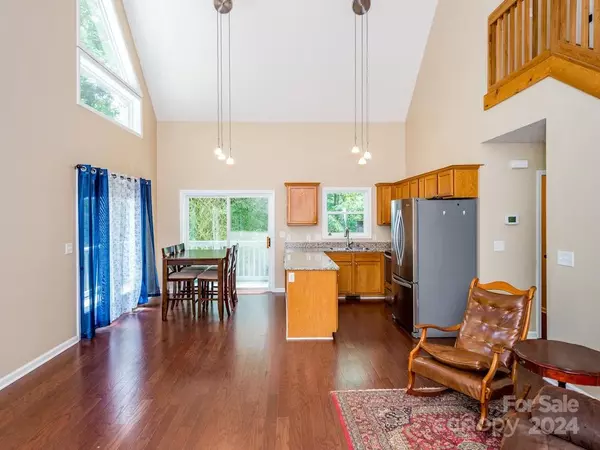
3 Beds
2 Baths
1,179 SqFt
3 Beds
2 Baths
1,179 SqFt
Key Details
Property Type Single Family Home
Sub Type Single Family Residence
Listing Status Active
Purchase Type For Sale
Square Footage 1,179 sqft
Price per Sqft $466
Subdivision Jackson Park
MLS Listing ID 4198302
Style A-Frame
Bedrooms 3
Full Baths 2
Abv Grd Liv Area 1,179
Year Built 2007
Lot Size 7,405 Sqft
Acres 0.17
Property Description
Location
State NC
County Buncombe
Zoning RS8
Rooms
Basement Exterior Entry, Interior Entry
Main Level Bedrooms 2
Basement Level Basement
Basement Level Laundry
Main Level Bathroom-Full
Main Level Bedroom(s)
Main Level Dining Area
Main Level Great Room-Two Story
Main Level Kitchen
Upper Level Bathroom-Full
Upper Level Primary Bedroom
Interior
Interior Features Open Floorplan, Walk-In Closet(s)
Heating Heat Pump
Cooling Heat Pump
Flooring Hardwood
Fireplace false
Appliance Dishwasher, Disposal, Electric Range, Exhaust Hood, Plumbed For Ice Maker, Refrigerator, Tankless Water Heater
Exterior
Community Features None
Utilities Available Cable Available
View Long Range, Mountain(s), Winter, Year Round
Roof Type Shingle
Parking Type Driveway
Garage false
Building
Lot Description Wooded
Dwelling Type Site Built
Foundation Basement, Other - See Remarks
Sewer Public Sewer
Water City
Architectural Style A-Frame
Level or Stories Two
Structure Type Hardboard Siding
New Construction false
Schools
Elementary Schools Asheville City
Middle Schools Asheville
High Schools Asheville
Others
Senior Community false
Restrictions No Restrictions
Special Listing Condition None

"My job is to find and attract mastery-based agents to the office, protect the culture, and make sure everyone is happy! "
GET MORE INFORMATION






