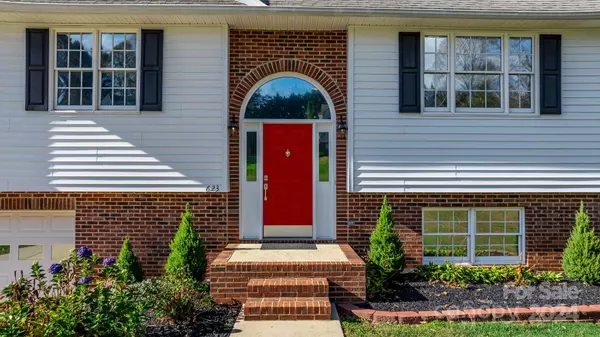
3 Beds
3 Baths
1,993 SqFt
3 Beds
3 Baths
1,993 SqFt
Key Details
Property Type Single Family Home
Sub Type Single Family Residence
Listing Status Active
Purchase Type For Sale
Square Footage 1,993 sqft
Price per Sqft $160
Subdivision Beechwood
MLS Listing ID 4199269
Bedrooms 3
Full Baths 2
Half Baths 1
Abv Grd Liv Area 1,398
Year Built 1997
Lot Size 0.380 Acres
Acres 0.38
Property Description
Location
State NC
County Catawba
Zoning R-1
Rooms
Basement Other
Main Level Bedrooms 3
Main Level Bedroom(s)
Main Level Bedroom(s)
Main Level Bathroom-Full
Main Level Bathroom-Full
Main Level Kitchen
Main Level Primary Bedroom
Main Level Living Room
Main Level Dining Room
Basement Level Laundry
Basement Level Bathroom-Half
Basement Level Recreation Room
Interior
Heating Heat Pump
Cooling Heat Pump
Fireplace true
Appliance Dishwasher, Microwave
Exterior
Garage Spaces 2.0
Waterfront Description None
Parking Type Attached Garage
Garage true
Building
Dwelling Type Site Built
Foundation Basement
Sewer Public Sewer
Water City
Level or Stories Split Entry (Bi-Level)
Structure Type Brick Partial,Vinyl
New Construction false
Schools
Elementary Schools St. Stephens
Middle Schools Arndt
High Schools St. Stephens
Others
Senior Community false
Special Listing Condition None

"My job is to find and attract mastery-based agents to the office, protect the culture, and make sure everyone is happy! "
GET MORE INFORMATION






