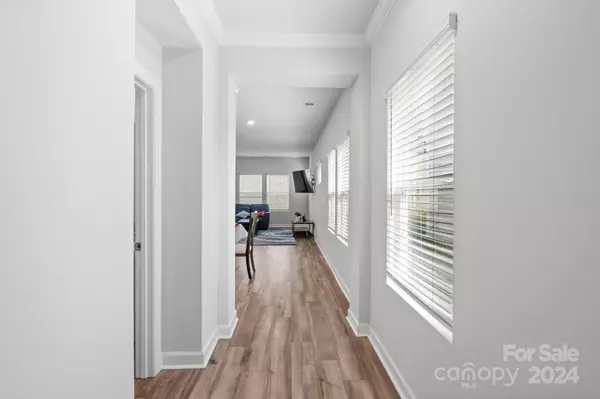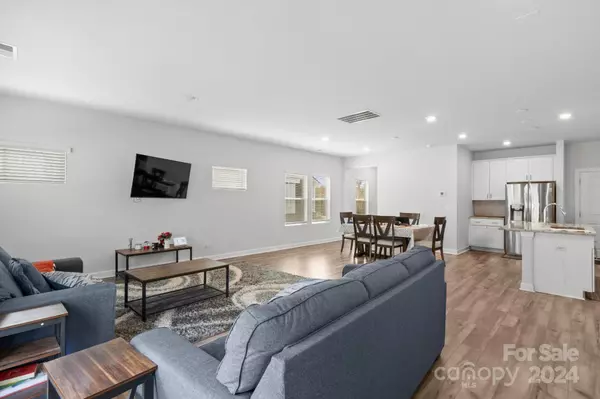
3 Beds
4 Baths
2,165 SqFt
3 Beds
4 Baths
2,165 SqFt
OPEN HOUSE
Sat Nov 16, 1:00pm - 3:00pm
Key Details
Property Type Single Family Home
Sub Type Single Family Residence
Listing Status Active
Purchase Type For Sale
Square Footage 2,165 sqft
Price per Sqft $230
Subdivision Anniston Chase
MLS Listing ID 4193926
Bedrooms 3
Full Baths 2
Half Baths 2
Construction Status Completed
HOA Fees $89/mo
HOA Y/N 1
Abv Grd Liv Area 2,165
Year Built 2023
Lot Size 4,138 Sqft
Acres 0.095
Property Description
Location
State SC
County York
Zoning R
Rooms
Upper Level Primary Bedroom
Upper Level Bedroom(s)
Upper Level Bedroom(s)
Main Level Kitchen
Interior
Heating Forced Air
Cooling Central Air
Fireplace false
Appliance Refrigerator
Exterior
Garage Spaces 2.0
Parking Type Attached Carport
Garage true
Building
Dwelling Type Site Built
Foundation Slab
Sewer Public Sewer
Water City
Level or Stories Two
Structure Type Brick Partial,Stone Veneer,Vinyl
New Construction false
Construction Status Completed
Schools
Elementary Schools Unspecified
Middle Schools Unspecified
High Schools Unspecified
Others
Senior Community false
Acceptable Financing Cash, Conventional, FHA, VA Loan
Listing Terms Cash, Conventional, FHA, VA Loan
Special Listing Condition None

"My job is to find and attract mastery-based agents to the office, protect the culture, and make sure everyone is happy! "
GET MORE INFORMATION






