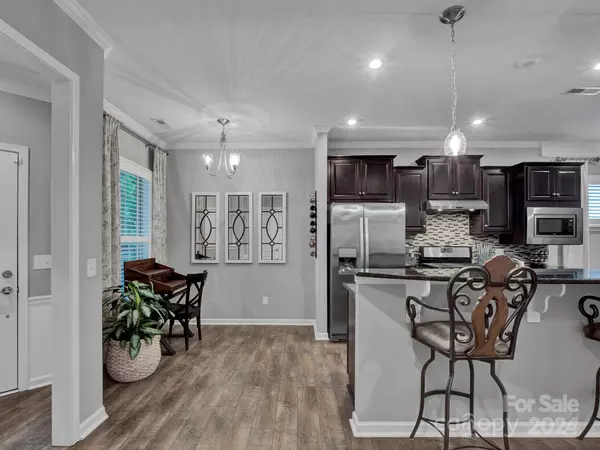
2 Beds
2 Baths
1,520 SqFt
2 Beds
2 Baths
1,520 SqFt
Key Details
Property Type Single Family Home
Sub Type Single Family Residence
Listing Status Coming Soon
Purchase Type For Sale
Square Footage 1,520 sqft
Price per Sqft $342
Subdivision Carolina Orchards
MLS Listing ID 4198375
Bedrooms 2
Full Baths 2
Construction Status Completed
HOA Fees $315/mo
HOA Y/N 1
Abv Grd Liv Area 1,520
Year Built 2016
Lot Size 9,147 Sqft
Acres 0.21
Property Description
Fantastic open floor plan and spacious bedrooms w/ extra molding and trim throughout. Elegant upgraded lighting, wood flooring in the living areas and berber carpet in the bedrooms. There is an in-ceiling sound system, raised dishwasher for easy access, and gas stove top. Beautiful plantation shutters enhance the decor.
This unit has 281 sq.ft of desirable walk-up attic space.
Sellers are including the refrigerator, washer and dryer, the wall art and mirrors, custom made draperies, living room rug and the gorgeous sunroom furniture including the rug with the purchase of this property.Carolina Orchards offers award winning amenities with activity director on staff. So many clubs and activities to choose from.
Location
State SC
County York
Zoning res
Rooms
Main Level Bedrooms 2
Main Level Primary Bedroom
Main Level Great Room
Main Level Bathroom-Full
Main Level Laundry
Main Level Bathroom-Full
Main Level Dining Area
Main Level Bedroom(s)
Main Level Sunroom
Main Level Mud
Interior
Interior Features Attic Stairs Fixed, Attic Walk In, Drop Zone, Entrance Foyer, Kitchen Island, Open Floorplan, Pantry, Storage, Walk-In Closet(s)
Heating Forced Air, Natural Gas
Cooling Central Air
Flooring Carpet, Laminate, Tile
Fireplace false
Appliance Dishwasher, Disposal, Exhaust Fan, Exhaust Hood, Gas Cooktop, Gas Water Heater, Microwave, Oven, Refrigerator, Refrigerator with Ice Maker, Washer/Dryer
Exterior
Garage Spaces 2.0
Community Features Fifty Five and Older, Clubhouse, Dog Park, Fitness Center, Game Court, Picnic Area, Playground, Recreation Area, Sidewalks, Street Lights, Tennis Court(s), Walking Trails
Roof Type Shingle
Parking Type Driveway, Attached Garage, Garage Door Opener, Garage Faces Front
Garage true
Building
Lot Description Cul-De-Sac, Views
Dwelling Type Site Built
Foundation Slab
Builder Name Pulte Homes
Sewer County Sewer
Water County Water
Level or Stories One
Structure Type Brick Partial,Fiber Cement
New Construction false
Construction Status Completed
Schools
Elementary Schools Unspecified
Middle Schools Unspecified
High Schools Unspecified
Others
HOA Name CAMS
Senior Community true
Restrictions Architectural Review
Acceptable Financing Cash, Conventional
Listing Terms Cash, Conventional
Special Listing Condition None

"My job is to find and attract mastery-based agents to the office, protect the culture, and make sure everyone is happy! "
GET MORE INFORMATION






