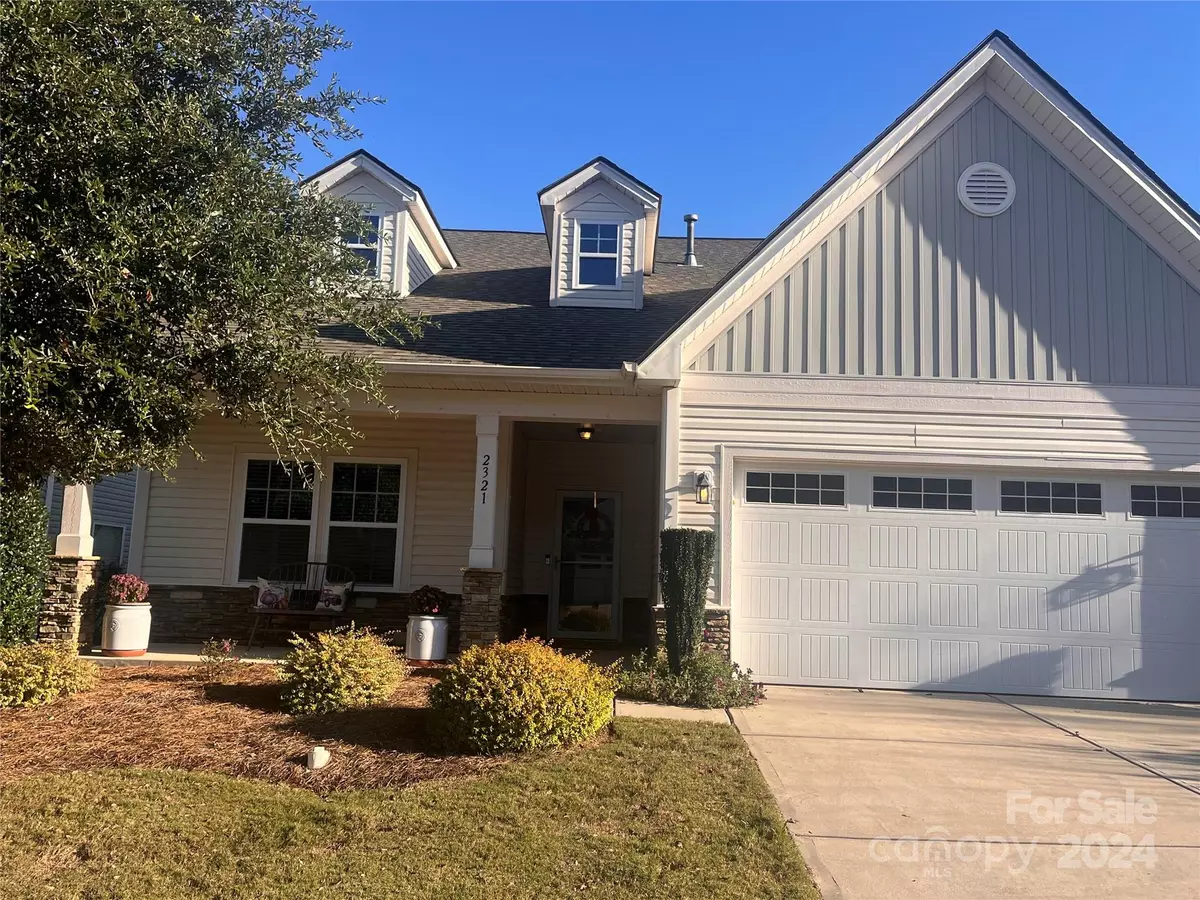
3 Beds
3 Baths
2,698 SqFt
3 Beds
3 Baths
2,698 SqFt
OPEN HOUSE
Sun Nov 17, 1:00pm - 3:00pm
Key Details
Property Type Single Family Home
Sub Type Single Family Residence
Listing Status Coming Soon
Purchase Type For Sale
Square Footage 2,698 sqft
Price per Sqft $240
Subdivision Lake Ridge
MLS Listing ID 4198691
Style Transitional
Bedrooms 3
Full Baths 3
Construction Status Completed
HOA Fees $142/mo
HOA Y/N 1
Abv Grd Liv Area 2,698
Year Built 2016
Lot Size 7,405 Sqft
Acres 0.17
Property Description
Location
State SC
County York
Building/Complex Name Grey Rock
Zoning Res Impr
Body of Water Lake Wylie
Rooms
Main Level Bedrooms 2
Main Level Primary Bedroom
Main Level Bathroom-Full
Main Level Bedroom(s)
Main Level Bathroom-Full
Main Level Family Room
Main Level Kitchen
Main Level Dining Room
Main Level Laundry
Upper Level Bedroom(s)
Upper Level Bonus Room
Upper Level Bathroom-Full
Interior
Interior Features Attic Other, Garden Tub, Kitchen Island, Pantry, Walk-In Closet(s), Walk-In Pantry
Heating Central
Cooling Central Air
Flooring Carpet, Tile, Wood
Fireplaces Type Family Room
Fireplace true
Appliance Dishwasher, Disposal, Double Oven, Dryer, Exhaust Fan, Gas Cooktop, Gas Water Heater, Microwave, Refrigerator with Ice Maker, Self Cleaning Oven, Washer, Wine Refrigerator
Exterior
Exterior Feature Lawn Maintenance
Garage Spaces 2.0
Community Features Fifty Five and Older, Clubhouse, Fitness Center, Golf, Lake Access, Playground, Recreation Area, RV/Boat Storage, Street Lights, Tennis Court(s), Walking Trails
Utilities Available Cable Available, Cable Connected, Electricity Connected, Gas, Wired Internet Available
Waterfront Description Beach - Public,Boat Ramp – Community,Boat Slip – Community
Roof Type Shingle
Parking Type Attached Garage
Garage true
Building
Dwelling Type Site Built
Foundation Slab
Builder Name TruHomes
Sewer Public Sewer
Water City
Architectural Style Transitional
Level or Stories One and One Half
Structure Type Brick Partial,Fiber Cement
New Construction false
Construction Status Completed
Schools
Elementary Schools Kings Town
Middle Schools Gold Hill
High Schools Fort Mill
Others
HOA Name Braesael
Senior Community true
Restrictions Architectural Review
Acceptable Financing Cash, Conventional, FHA, VA Loan
Listing Terms Cash, Conventional, FHA, VA Loan
Special Listing Condition None

"My job is to find and attract mastery-based agents to the office, protect the culture, and make sure everyone is happy! "
GET MORE INFORMATION

