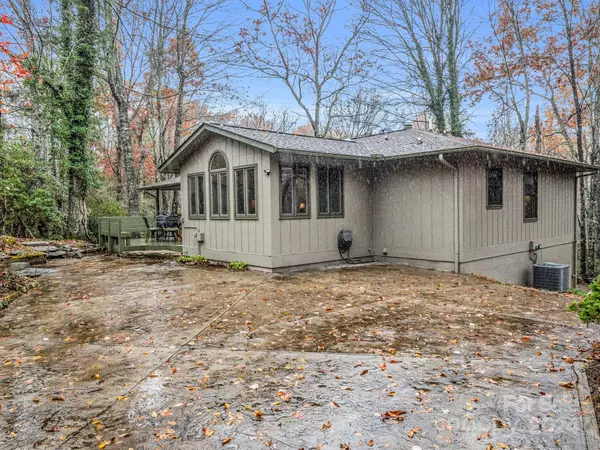
3 Beds
3 Baths
2,964 SqFt
3 Beds
3 Baths
2,964 SqFt
Key Details
Property Type Single Family Home
Sub Type Single Family Residence
Listing Status Active
Purchase Type For Sale
Square Footage 2,964 sqft
Price per Sqft $235
Subdivision Connestee Falls
MLS Listing ID 4198692
Style Contemporary
Bedrooms 3
Full Baths 3
HOA Fees $3,765/ann
HOA Y/N 1
Abv Grd Liv Area 1,977
Year Built 1985
Lot Size 0.490 Acres
Acres 0.49
Property Description
Location
State NC
County Transylvania
Zoning res
Rooms
Basement Daylight, Exterior Entry, Finished, Storage Space, Walk-Out Access
Main Level Bedrooms 2
Main Level Primary Bedroom
Basement Level Bedroom(s)
Main Level Bedroom(s)
Basement Level 2nd Living Quarters
Main Level Bedroom(s)
Main Level Bathroom-Full
Main Level Bathroom-Full
Basement Level Bathroom-Full
Basement Level 2nd Kitchen
Main Level Kitchen
Basement Level Bed/Bonus
Main Level Living Room
Main Level Dining Room
Main Level Breakfast
Main Level Laundry
Basement Level Living Room
Interior
Interior Features Breakfast Bar, Entrance Foyer, Open Floorplan, Pantry, Split Bedroom, Storage, Walk-In Closet(s)
Heating Central, Forced Air
Cooling Ceiling Fan(s), Central Air, Heat Pump
Flooring Carpet, Tile, Wood
Fireplaces Type Gas Log, Living Room, Propane
Fireplace true
Appliance Dishwasher, Dryer, Electric Water Heater, Exhaust Fan, Freezer, Gas Cooktop, Gas Oven, Microwave, Refrigerator, Washer, Washer/Dryer
Exterior
Garage Spaces 1.0
Community Features Clubhouse, Dog Park, Fitness Center, Game Court, Gated, Golf, Lake Access, Picnic Area, Playground, Recreation Area, RV/Boat Storage, Sport Court, Tennis Court(s), Walking Trails
Utilities Available Cable Available, Electricity Connected, Fiber Optics, Propane, Underground Utilities
Waterfront Description Beach - Public,Boat Ramp – Community,Covered structure,Boat Slip – Community,Paddlesport Launch Site - Community,Dock
View Water, Winter
Roof Type Shingle
Parking Type Circular Driveway, Driveway, Attached Garage
Garage true
Building
Lot Description Corner Lot, Private, Wooded, Views, Waterfall - Artificial
Dwelling Type Site Built
Foundation Slab
Sewer Private Sewer
Water Community Well
Architectural Style Contemporary
Level or Stories One
Structure Type Wood
New Construction false
Schools
Elementary Schools Unspecified
Middle Schools Unspecified
High Schools Unspecified
Others
HOA Name CFPOA
Senior Community false
Restrictions Architectural Review,Building,Livestock Restriction,Manufactured Home Not Allowed,Modular Not Allowed,Rental – See Restrictions Description,Square Feet
Acceptable Financing Cash, Conventional, FHA, USDA Loan, VA Loan
Horse Property None
Listing Terms Cash, Conventional, FHA, USDA Loan, VA Loan
Special Listing Condition None

"My job is to find and attract mastery-based agents to the office, protect the culture, and make sure everyone is happy! "
GET MORE INFORMATION






