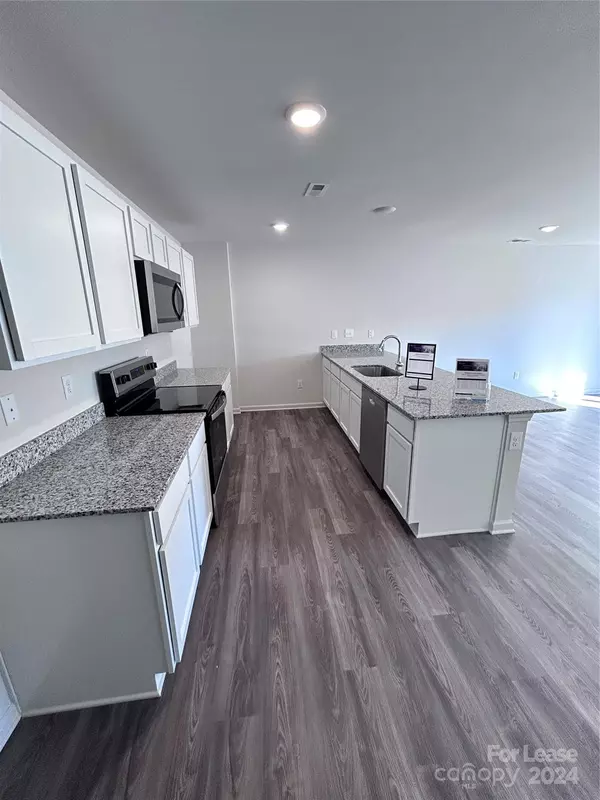
3 Beds
3 Baths
1,650 SqFt
3 Beds
3 Baths
1,650 SqFt
Key Details
Property Type Townhouse
Sub Type Townhouse
Listing Status Active
Purchase Type For Rent
Square Footage 1,650 sqft
Subdivision Trivium
MLS Listing ID 4198902
Bedrooms 3
Full Baths 2
Half Baths 1
Abv Grd Liv Area 1,650
Year Built 2024
Lot Size 4,356 Sqft
Acres 0.1
Property Description
Location
State NC
County Catawba
Rooms
Upper Level Primary Bedroom
Upper Level Bedroom(s)
Upper Level Bathroom-Full
Upper Level Bedroom(s)
Upper Level Bathroom-Full
Main Level Bathroom-Half
Main Level Kitchen
Main Level Living Room
Main Level Dining Area
Upper Level Loft
Interior
Interior Features Breakfast Bar
Heating Central
Cooling Central Air
Flooring Carpet, Vinyl
Furnishings Unfurnished
Fireplace false
Appliance Dishwasher, Disposal, Electric Range, Microwave, Refrigerator, Washer/Dryer
Exterior
Garage Spaces 1.0
Parking Type Driveway, Attached Garage, Garage Door Opener
Garage true
Building
Sewer Public Sewer
Water City
Level or Stories Two
Schools
Elementary Schools Startown
Middle Schools Maiden
High Schools Maiden
Others
Senior Community false

"My job is to find and attract mastery-based agents to the office, protect the culture, and make sure everyone is happy! "
GET MORE INFORMATION






