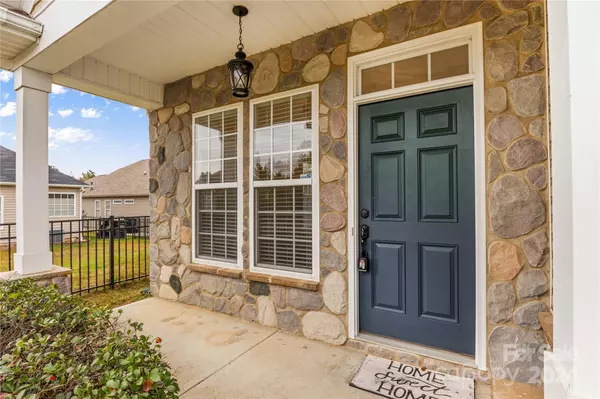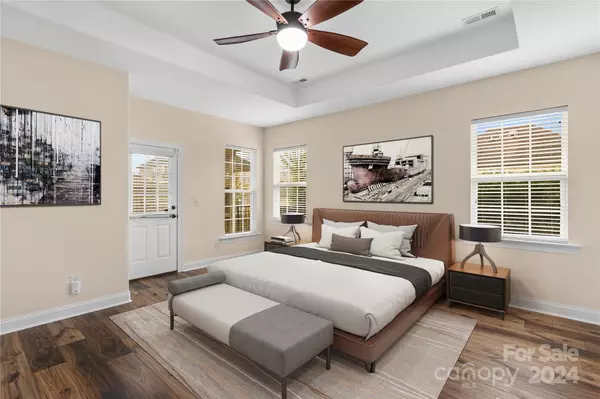3 Beds
2 Baths
1,425 SqFt
3 Beds
2 Baths
1,425 SqFt
Key Details
Property Type Single Family Home
Sub Type Single Family Residence
Listing Status Active
Purchase Type For Sale
Square Footage 1,425 sqft
Price per Sqft $266
Subdivision Moss Creek
MLS Listing ID 4197463
Style Ranch
Bedrooms 3
Full Baths 2
HOA Fees $225/qua
HOA Y/N 1
Abv Grd Liv Area 1,425
Year Built 2005
Lot Size 4,791 Sqft
Acres 0.11
Property Description
Location
State NC
County Cabarrus
Zoning CURM-2
Rooms
Main Level Bedrooms 3
Main Level Living Room
Main Level Kitchen
Main Level Laundry
Main Level Bedroom(s)
Main Level Dining Room
Main Level Bedroom(s)
Main Level Primary Bedroom
Interior
Interior Features Kitchen Island, Open Floorplan, Pantry, Walk-In Closet(s)
Heating Central, Forced Air, Natural Gas
Cooling Central Air
Flooring Hardwood, Tile, Vinyl
Fireplaces Type Gas Log
Fireplace true
Appliance Dishwasher, Disposal, Electric Range, Microwave, Oven
Exterior
Garage Spaces 2.0
Fence Fenced
Community Features Clubhouse, Playground, Recreation Area, Sidewalks, Street Lights, Tennis Court(s)
Roof Type Shingle
Garage true
Building
Dwelling Type Site Built
Foundation Slab
Sewer Public Sewer
Water City
Architectural Style Ranch
Level or Stories One
Structure Type Stone Veneer,Vinyl
New Construction false
Schools
Elementary Schools Odell
Middle Schools Harris Road
High Schools Cox Mill
Others
HOA Name Real Manage
Senior Community false
Acceptable Financing Cash, Conventional, FHA, VA Loan
Listing Terms Cash, Conventional, FHA, VA Loan
Special Listing Condition None
"My job is to find and attract mastery-based agents to the office, protect the culture, and make sure everyone is happy! "
GET MORE INFORMATION






