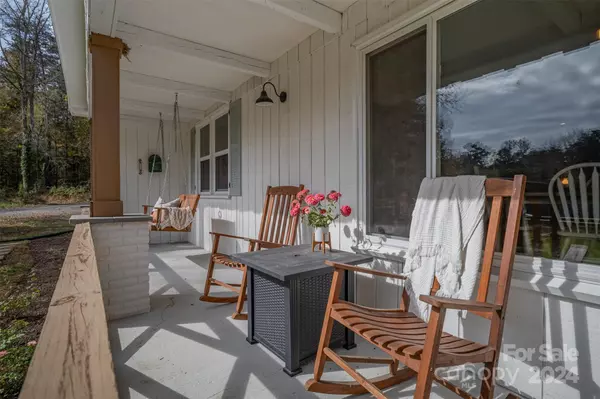
3 Beds
2 Baths
1,993 SqFt
3 Beds
2 Baths
1,993 SqFt
Key Details
Property Type Single Family Home
Sub Type Single Family Residence
Listing Status Active Under Contract
Purchase Type For Sale
Square Footage 1,993 sqft
Price per Sqft $238
MLS Listing ID 4195141
Style Ranch
Bedrooms 3
Full Baths 2
Abv Grd Liv Area 1,993
Year Built 1976
Lot Size 7.750 Acres
Acres 7.75
Property Description
Location
State NC
County Rowan
Zoning Res
Rooms
Basement Dirt Floor, Exterior Entry, Unfinished, Walk-Out Access
Main Level Bedrooms 3
Main Level Primary Bedroom
Main Level Bedroom(s)
Main Level Bedroom(s)
Main Level Bathroom-Full
Main Level Laundry
Main Level Dining Room
Main Level Living Room
Main Level Kitchen
Main Level Bonus Room
Interior
Interior Features Attic Stairs Pulldown, Kitchen Island, Pantry, Walk-In Pantry
Heating Electric, Heat Pump
Cooling Central Air, Electric, Heat Pump
Flooring Tile, Vinyl
Fireplaces Type Living Room, Wood Burning
Fireplace true
Appliance Dishwasher, Disposal, Dryer, Electric Cooktop, Electric Oven, Refrigerator with Ice Maker, Washer, Washer/Dryer
Exterior
Garage Spaces 2.0
Utilities Available Cable Available, Electricity Connected
Roof Type Shingle
Parking Type Driveway, Attached Garage, Garage Faces Side
Garage true
Building
Lot Description Level
Dwelling Type Site Built
Foundation Basement
Sewer Septic Installed
Water Shared Well
Architectural Style Ranch
Level or Stories One
Structure Type Brick Full
New Construction false
Schools
Elementary Schools Unspecified
Middle Schools Unspecified
High Schools Unspecified
Others
Senior Community false
Acceptable Financing Cash, Conventional, FHA, VA Loan
Listing Terms Cash, Conventional, FHA, VA Loan
Special Listing Condition None

"My job is to find and attract mastery-based agents to the office, protect the culture, and make sure everyone is happy! "
GET MORE INFORMATION






