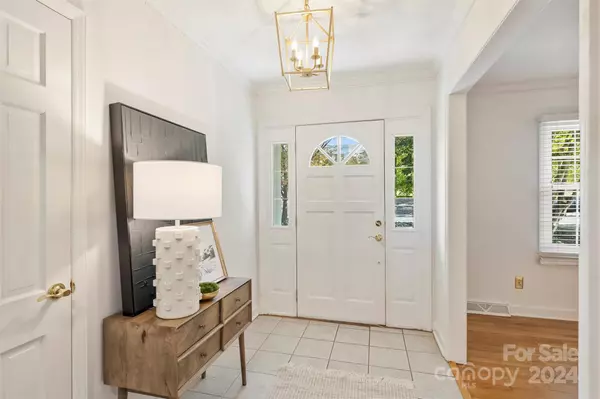
3 Beds
2 Baths
2,231 SqFt
3 Beds
2 Baths
2,231 SqFt
Key Details
Property Type Single Family Home
Sub Type Single Family Residence
Listing Status Active Under Contract
Purchase Type For Sale
Square Footage 2,231 sqft
Price per Sqft $313
Subdivision Lansdowne
MLS Listing ID 4195183
Style Ranch,Traditional
Bedrooms 3
Full Baths 2
HOA Fees $75/ann
HOA Y/N 1
Abv Grd Liv Area 2,231
Year Built 1968
Lot Size 0.470 Acres
Acres 0.47
Property Description
Location
State NC
County Mecklenburg
Zoning N1-A
Rooms
Main Level Bedrooms 3
Main Level Bathroom-Full
Main Level Primary Bedroom
Main Level Bedroom(s)
Main Level Bathroom-Full
Main Level Bedroom(s)
Main Level Bedroom(s)
Main Level Laundry
Main Level Living Room
Main Level Dining Room
Main Level Kitchen
Main Level Family Room
Interior
Interior Features Attic Stairs Pulldown, Entrance Foyer, Walk-In Closet(s)
Heating Central, Natural Gas
Cooling Ceiling Fan(s), Central Air
Flooring Carpet, Tile, Wood
Fireplaces Type Family Room, Gas
Fireplace true
Appliance Dishwasher, Disposal, Double Oven, Exhaust Hood, Gas Cooktop, Gas Water Heater, Refrigerator
Exterior
Fence Fenced, Partial
Parking Type Detached Carport
Garage false
Building
Lot Description Level
Dwelling Type Site Built
Foundation Crawl Space
Sewer Public Sewer
Water City
Architectural Style Ranch, Traditional
Level or Stories One
Structure Type Brick Full
New Construction false
Schools
Elementary Schools Unspecified
Middle Schools Unspecified
High Schools Unspecified
Others
Senior Community false
Acceptable Financing Cash, Conventional
Listing Terms Cash, Conventional
Special Listing Condition None

"My job is to find and attract mastery-based agents to the office, protect the culture, and make sure everyone is happy! "
GET MORE INFORMATION






