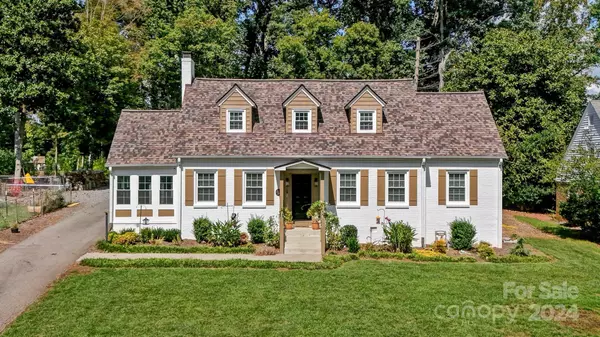
3 Beds
3 Baths
2,086 SqFt
3 Beds
3 Baths
2,086 SqFt
Key Details
Property Type Single Family Home
Sub Type Single Family Residence
Listing Status Active
Purchase Type For Sale
Square Footage 2,086 sqft
Price per Sqft $191
MLS Listing ID 4195012
Bedrooms 3
Full Baths 2
Half Baths 1
Abv Grd Liv Area 2,086
Year Built 1942
Lot Size 0.410 Acres
Acres 0.41
Property Description
Step into the bright sunroom, an ideal spot for unwinding, or challenge friends on your very own pickleball court. With hardwood flooring throughout, this home exudes elegance and warmth. A Generac system provides peace of mind during power outages.
Conveniently located near Hugh Chatham Hospital, shopping, and dining, this property perfectly blends comfort and accessibility. Don’t miss your chance to call this gorgeous house your home!
Location
State NC
County Surry
Zoning R-12
Rooms
Basement Storage Space, Sump Pump
Main Level Bedrooms 1
Main Level Primary Bedroom
Main Level Laundry
Main Level Kitchen
Main Level Dining Area
Main Level Bathroom-Full
Main Level Living Room
Main Level Bathroom-Half
Upper Level Bedroom(s)
Upper Level Bedroom(s)
Upper Level Bathroom-Full
Interior
Heating Heat Pump
Cooling Central Air
Flooring Tile, Wood
Fireplaces Type Insert, Living Room, Wood Burning
Fireplace true
Appliance Dishwasher, Dryer, Electric Water Heater, Exhaust Hood, Gas Range, Refrigerator, Washer
Exterior
Roof Type Shingle
Parking Type Driveway
Garage false
Building
Dwelling Type Site Built
Foundation Basement
Sewer Public Sewer
Water City
Level or Stories One and One Half
Structure Type Brick Full,Vinyl
New Construction false
Schools
Elementary Schools Elkin
Middle Schools Elkin
High Schools Elkin
Others
Senior Community false
Special Listing Condition None

"My job is to find and attract mastery-based agents to the office, protect the culture, and make sure everyone is happy! "
GET MORE INFORMATION






