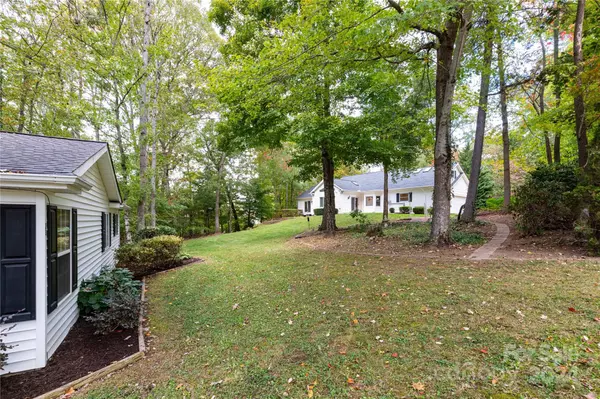
4 Beds
4 Baths
3,262 SqFt
4 Beds
4 Baths
3,262 SqFt
Key Details
Property Type Single Family Home
Sub Type Single Family Residence
Listing Status Pending
Purchase Type For Sale
Square Footage 3,262 sqft
Price per Sqft $234
MLS Listing ID 4193755
Style Cape Cod
Bedrooms 4
Full Baths 3
Half Baths 1
Abv Grd Liv Area 2,569
Year Built 1998
Lot Size 1.780 Acres
Acres 1.78
Property Description
This exceptional property features a primary residence, a charming guest cottage, and an RV parking area with hookups.
Primary Home Highlights:
Spacious Living: Total heated area of 3262 square feet with 2,265 sq. ft. on the main level, featuring 3 bedrooms & 2 1/2 bathrooms and a sunroom.
Cozy Ambiance: Enjoy two inviting fireplaces.
Bonus Space: An additional 304 sq. ft. bonus room above the garage.
Versatile Apartment: A fully equipped 693 sq. ft. apartment downstairs, offering 1 bedroom, 1 bath, a full kitchen, and a laundry room.
Recent Upgrades: Brand new roof and carpet.
Guest Cottage Features:
Comfortable Retreat: 725 sq. ft. with 1 bedroom and 1 bath, freshly painted and ready for use.
Ideal Options: Perfect for in-laws or as a potential income-generating property.
Both residences are nestled on 1.78 acres of serene, wooded land, providing a semi-private retreat that. Don't miss this incredible opportunity!
Location
State NC
County Buncombe
Zoning R-1
Rooms
Basement Apartment
Main Level Bedrooms 3
Main Level Primary Bedroom
Main Level Bedroom(s)
Main Level Bathroom-Full
Main Level Bedroom(s)
Main Level Bathroom-Full
Main Level Kitchen
Main Level Dining Room
Main Level Living Room
Main Level Laundry
Basement Level 2nd Kitchen
Basement Level Bathroom-Full
Basement Level Laundry
Upper Level Flex Space
Basement Level Bedroom(s)
Interior
Heating Central
Cooling Central Air
Fireplaces Type Gas, Living Room
Fireplace true
Appliance Dishwasher, Dryer, Electric Range, Exhaust Hood, Filtration System, Freezer, Refrigerator, Washer, Washer/Dryer
Exterior
Garage Spaces 2.0
Roof Type Shingle
Parking Type Circular Driveway, Driveway
Garage true
Building
Dwelling Type Site Built
Foundation Basement, Slab
Sewer Septic Installed
Water Shared Well
Architectural Style Cape Cod
Level or Stories 1 Story/F.R.O.G.
Structure Type Vinyl
New Construction false
Schools
Elementary Schools Hominy Valley/Enka
Middle Schools Enka
High Schools Enka
Others
Senior Community false
Acceptable Financing Cash, Conventional, VA Loan
Listing Terms Cash, Conventional, VA Loan
Special Listing Condition None

"My job is to find and attract mastery-based agents to the office, protect the culture, and make sure everyone is happy! "
GET MORE INFORMATION






