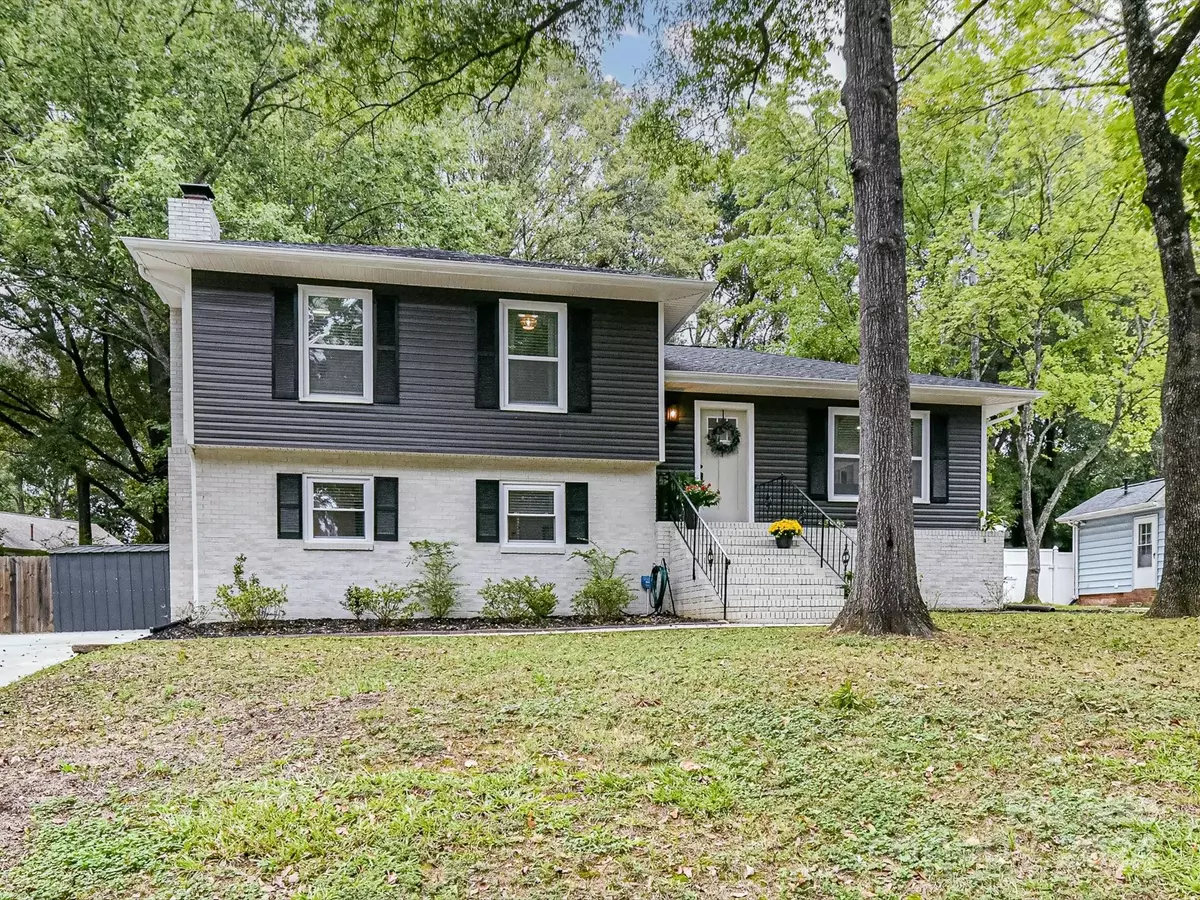
4 Beds
3 Baths
1,712 SqFt
4 Beds
3 Baths
1,712 SqFt
Key Details
Property Type Single Family Home
Sub Type Single Family Residence
Listing Status Active Under Contract
Purchase Type For Sale
Square Footage 1,712 sqft
Price per Sqft $330
Subdivision Woodburn
MLS Listing ID 4186415
Style Transitional
Bedrooms 4
Full Baths 3
Construction Status Completed
Abv Grd Liv Area 1,712
Year Built 1973
Lot Size 0.270 Acres
Acres 0.27
Property Description
Location
State NC
County Mecklenburg
Zoning N1-A
Rooms
Main Level Kitchen
Main Level Living Room
Main Level Dining Room
Upper Level Primary Bedroom
Upper Level Bathroom-Full
Upper Level Bathroom-Full
Upper Level Bedroom(s)
Upper Level Bedroom(s)
Lower Level Den
Lower Level Bedroom(s)
Lower Level Bathroom-Full
Lower Level Laundry
Interior
Heating Forced Air, Natural Gas
Cooling Central Air
Flooring Tile, Vinyl, Wood
Fireplaces Type Den, Gas
Fireplace true
Appliance Dishwasher, Disposal, Electric Water Heater, Gas Range, Microwave
Exterior
Fence Back Yard
Utilities Available Cable Available, Electricity Connected, Gas
Roof Type Shingle
Parking Type Driveway
Garage false
Building
Lot Description Cleared
Dwelling Type Site Built
Foundation Crawl Space, Slab
Sewer Public Sewer
Water City
Architectural Style Transitional
Level or Stories Split Level
Structure Type Brick Partial,Vinyl
New Construction false
Construction Status Completed
Schools
Elementary Schools Rama Road
Middle Schools Mcclintock
High Schools East Mecklenburg
Others
Senior Community false
Acceptable Financing Cash, Conventional
Listing Terms Cash, Conventional
Special Listing Condition None

"My job is to find and attract mastery-based agents to the office, protect the culture, and make sure everyone is happy! "
GET MORE INFORMATION






