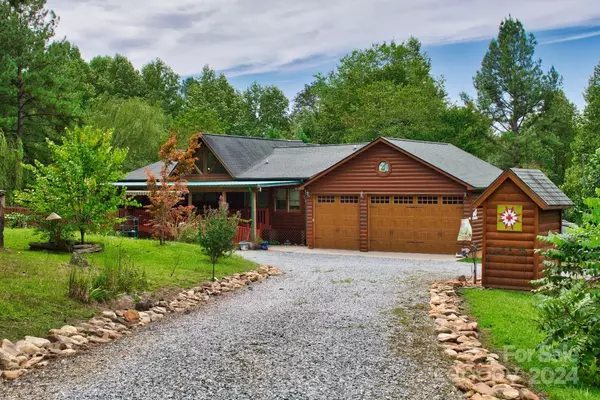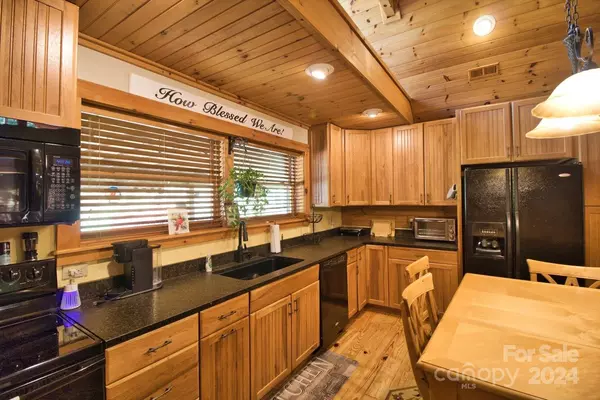
2 Beds
2 Baths
1,280 SqFt
2 Beds
2 Baths
1,280 SqFt
Key Details
Property Type Single Family Home
Sub Type Single Family Residence
Listing Status Active
Purchase Type For Sale
Square Footage 1,280 sqft
Price per Sqft $304
Subdivision Hearthstone Ridge
MLS Listing ID 4183991
Style Cabin
Bedrooms 2
Full Baths 2
HOA Fees $435/ann
HOA Y/N 1
Abv Grd Liv Area 1,280
Year Built 2009
Lot Size 1.510 Acres
Acres 1.51
Property Description
Location
State NC
County Rutherford
Zoning none
Rooms
Main Level Bedrooms 2
Main Level Primary Bedroom
Interior
Heating Heat Pump
Cooling Central Air, Heat Pump
Fireplace false
Appliance Dishwasher, Dryer, Electric Range, Refrigerator, Tankless Water Heater, Washer, Washer/Dryer
Exterior
Garage Spaces 3.0
Parking Type Detached Garage
Garage true
Building
Dwelling Type Site Built
Foundation Crawl Space
Sewer Septic Installed
Water Well
Architectural Style Cabin
Level or Stories One
Structure Type Log,Wood
New Construction false
Schools
Elementary Schools Pinnacle
Middle Schools Rs
High Schools R-S Central
Others
Senior Community false
Special Listing Condition None

"My job is to find and attract mastery-based agents to the office, protect the culture, and make sure everyone is happy! "
GET MORE INFORMATION






