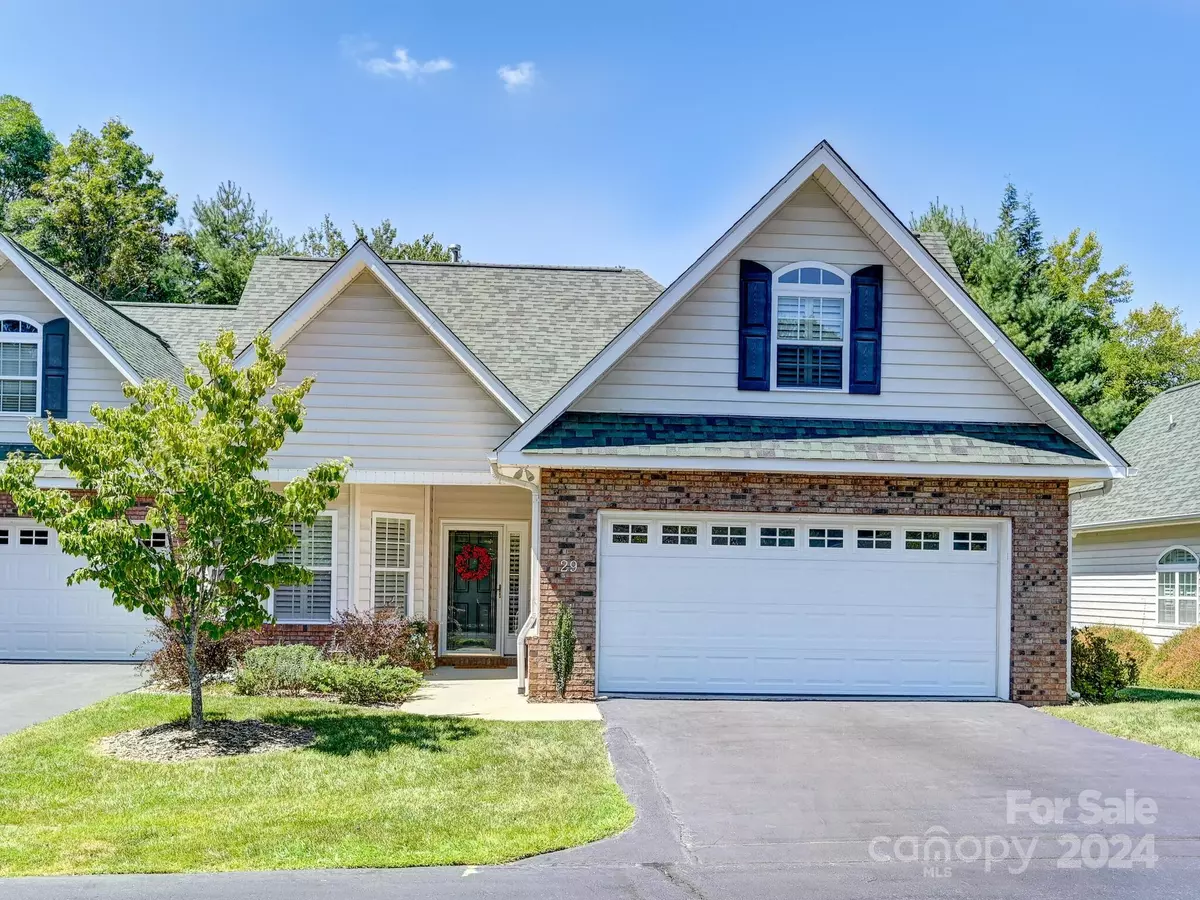
3 Beds
3 Baths
1,546 SqFt
3 Beds
3 Baths
1,546 SqFt
Key Details
Property Type Condo
Sub Type Condominium
Listing Status Active
Purchase Type For Sale
Square Footage 1,546 sqft
Price per Sqft $274
Subdivision Park Place
MLS Listing ID 4178478
Bedrooms 3
Full Baths 2
Half Baths 1
HOA Fees $355/mo
HOA Y/N 1
Abv Grd Liv Area 1,546
Year Built 2005
Property Description
Location
State NC
County Henderson
Zoning GHMU
Rooms
Main Level Bedrooms 2
Main Level Primary Bedroom
Main Level Bedroom(s)
Main Level Kitchen
Upper Level Bedroom(s)
Main Level Living Room
Main Level Family Room
Main Level Laundry
Upper Level Bathroom-Full
Main Level Dining Room
Main Level Bathroom-Full
Main Level Bathroom-Half
Interior
Interior Features Attic Other, Breakfast Bar, Cable Prewire, Entrance Foyer, Open Floorplan, Pantry, Storage, Walk-In Closet(s)
Heating Central, ENERGY STAR Qualified Equipment, Forced Air, Natural Gas, Other - See Remarks
Cooling Central Air, Electric, ENERGY STAR Qualified Equipment, Other - See Remarks
Flooring Carpet, Laminate, Tile, Wood
Fireplaces Type Gas Log, Gas Unvented, Insert, Living Room
Fireplace true
Appliance Convection Oven, Dishwasher, Disposal, Dryer, Dual Flush Toilets, ENERGY STAR Qualified Washer, ENERGY STAR Qualified Dryer, Exhaust Fan, Exhaust Hood, Freezer, Gas Range, Gas Water Heater, Microwave, Plumbed For Ice Maker, Refrigerator, Self Cleaning Oven, Washer/Dryer
Exterior
Exterior Feature Lawn Maintenance
Garage Spaces 2.0
Community Features Fifty Five and Older, Sidewalks, Street Lights
Utilities Available Cable Available, Electricity Connected, Gas, Satellite Internet Available, Underground Power Lines, Underground Utilities, Wired Internet Available
Roof Type Shingle,Wood
Parking Type Driveway, Attached Garage, Garage Faces Front, Keypad Entry, Parking Space(s)
Garage true
Building
Lot Description End Unit, Green Area, Wooded
Dwelling Type Site Built
Foundation Slab
Sewer Public Sewer
Water City
Level or Stories One and One Half
Structure Type Brick Partial,Vinyl,Wood
New Construction false
Schools
Elementary Schools Hillandale
Middle Schools Flat Rock
High Schools East Henderson
Others
HOA Name Worthy Assoc. Management
Senior Community true
Restrictions Architectural Review,Manufactured Home Not Allowed,Modular Not Allowed,Signage
Special Listing Condition None

"My job is to find and attract mastery-based agents to the office, protect the culture, and make sure everyone is happy! "
GET MORE INFORMATION






