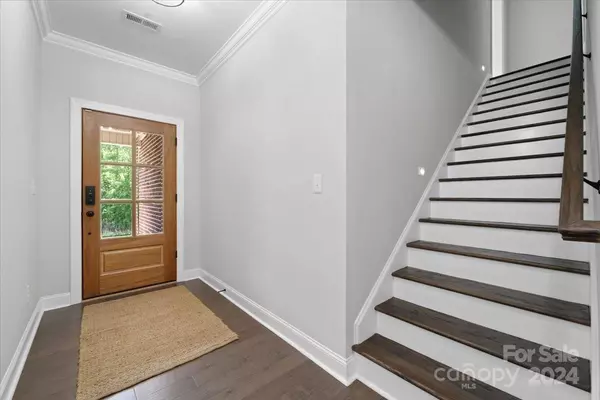
4 Beds
3 Baths
2,304 SqFt
4 Beds
3 Baths
2,304 SqFt
Key Details
Property Type Single Family Home
Sub Type Single Family Residence
Listing Status Pending
Purchase Type For Sale
Square Footage 2,304 sqft
Price per Sqft $229
Subdivision Kapstone
MLS Listing ID 4173809
Style Arts and Crafts
Bedrooms 4
Full Baths 3
Abv Grd Liv Area 2,304
Year Built 2021
Lot Size 0.740 Acres
Acres 0.74
Lot Dimensions 125'x259'x125'x259'
Property Description
Location
State NC
County Davidson
Zoning RA3
Rooms
Main Level Bedrooms 3
Main Level Primary Bedroom
Main Level Bedroom(s)
Main Level Bedroom(s)
Main Level Bathroom-Full
Main Level Bathroom-Full
Main Level Dining Area
Main Level Kitchen
Main Level Bar/Entertainment
Main Level Family Room
Upper Level Bathroom-Full
Upper Level Bedroom(s)
Main Level Laundry
Interior
Heating Central, Forced Air
Cooling Ceiling Fan(s), Central Air
Fireplaces Type Family Room
Fireplace true
Appliance Dishwasher, Microwave, Oven, Self Cleaning Oven
Exterior
Garage Spaces 2.0
Parking Type Driveway, Attached Garage, Garage Faces Front
Garage true
Building
Dwelling Type Site Built
Foundation Crawl Space
Sewer Septic Installed
Water County Water
Architectural Style Arts and Crafts
Level or Stories One and One Half
Structure Type Brick Full
New Construction false
Schools
Elementary Schools Welcome
Middle Schools North Davidson
High Schools North Davidson
Others
Senior Community false
Special Listing Condition None

"My job is to find and attract mastery-based agents to the office, protect the culture, and make sure everyone is happy! "
GET MORE INFORMATION






