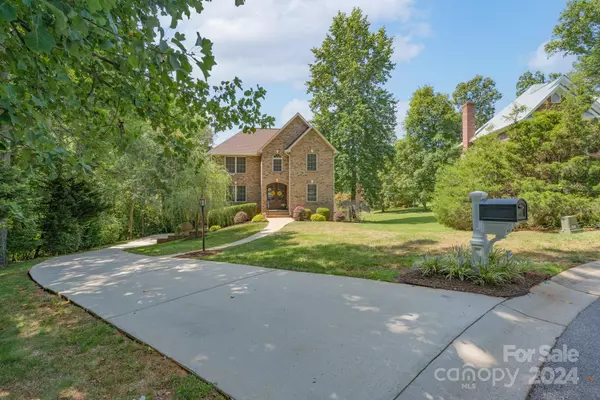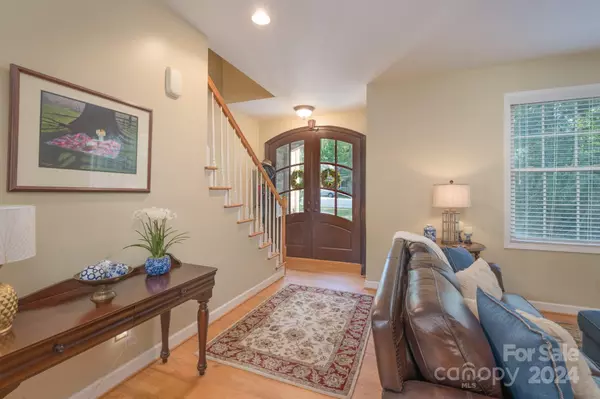
4 Beds
4 Baths
2,790 SqFt
4 Beds
4 Baths
2,790 SqFt
Key Details
Property Type Single Family Home
Sub Type Single Family Residence
Listing Status Pending
Purchase Type For Sale
Square Footage 2,790 sqft
Price per Sqft $204
Subdivision Huntington
MLS Listing ID 4172579
Bedrooms 4
Full Baths 4
HOA Fees $180/ann
HOA Y/N 1
Abv Grd Liv Area 2,320
Year Built 2007
Lot Size 0.400 Acres
Acres 0.4
Property Description
Location
State SC
County York
Zoning Res
Rooms
Basement Finished, Walk-Out Access, Walk-Up Access
Main Level Bedrooms 1
Main Level Laundry
Main Level Kitchen
Main Level Living Room
Main Level Dining Room
Main Level Bedroom(s)
Upper Level Bedroom(s)
Upper Level Bedroom(s)
Upper Level Bedroom(s)
Main Level Breakfast
Upper Level Bathroom-Full
Upper Level Bathroom-Full
Upper Level Primary Bedroom
Interior
Heating Forced Air
Cooling Central Air
Flooring Wood
Fireplaces Type Gas, Gas Log
Fireplace true
Appliance Dishwasher, Disposal, Gas Range
Exterior
Exterior Feature Sauna
Garage Spaces 2.0
Fence Back Yard
Utilities Available Cable Available, Electricity Connected, Gas
Roof Type Shingle
Parking Type Driveway, Attached Garage
Garage true
Building
Lot Description Level, Wooded
Dwelling Type Site Built
Foundation Basement
Sewer Public Sewer
Water City
Level or Stories Two
Structure Type Brick Full
New Construction false
Schools
Elementary Schools Old Pointe
Middle Schools Rawlinson Road
High Schools South Pointe (Sc)
Others
Senior Community false
Restrictions No Representation
Special Listing Condition None

"My job is to find and attract mastery-based agents to the office, protect the culture, and make sure everyone is happy! "
GET MORE INFORMATION






