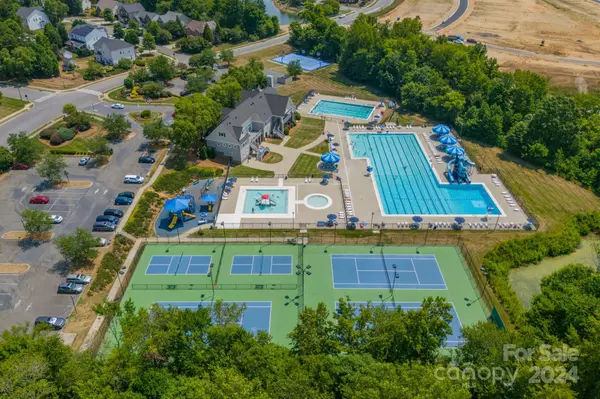
3 Beds
4 Baths
2,011 SqFt
3 Beds
4 Baths
2,011 SqFt
OPEN HOUSE
Sat Nov 16, 2:00am - 4:00pm
Key Details
Property Type Townhouse
Sub Type Townhouse
Listing Status Active
Purchase Type For Sale
Square Footage 2,011 sqft
Price per Sqft $164
Subdivision Moss Creek Village
MLS Listing ID 4159718
Bedrooms 3
Full Baths 3
Half Baths 1
Construction Status Completed
HOA Fees $260/mo
HOA Y/N 1
Abv Grd Liv Area 2,011
Year Built 2005
Lot Size 1,742 Sqft
Acres 0.04
Property Description
Location
State NC
County Cabarrus
Zoning CURM-2
Rooms
Main Level Bedrooms 1
Main Level Bathroom-Full
Main Level Bedroom(s)
Upper Level Bathroom-Half
Upper Level Kitchen
Upper Level Living Room
Upper Level Dining Room
Third Level Bedroom(s)
Third Level Bathroom-Full
Third Level Primary Bedroom
Third Level Bathroom-Full
Interior
Interior Features Attic Stairs Pulldown, Breakfast Bar, Open Floorplan
Heating Forced Air, Natural Gas
Cooling Central Air
Flooring Carpet, Tile, Vinyl
Fireplaces Type Gas
Fireplace true
Appliance Dishwasher, Disposal, Dryer, Electric Range, Gas Water Heater, Microwave, Oven, Refrigerator, Washer
Exterior
Exterior Feature Lawn Maintenance, Storage
Garage Spaces 1.0
Utilities Available Electricity Connected, Gas, Underground Utilities, Wired Internet Available
Roof Type Shingle
Parking Type Driveway, Attached Garage
Garage true
Building
Dwelling Type Site Built
Foundation Slab
Sewer Public Sewer
Water City
Level or Stories Three
Structure Type Vinyl
New Construction false
Construction Status Completed
Schools
Elementary Schools W.R. Odell
Middle Schools Harris Road
High Schools Cox Mill
Others
HOA Name AMG Association MGT Group
Senior Community false
Acceptable Financing Cash, Conventional, FHA, VA Loan
Listing Terms Cash, Conventional, FHA, VA Loan
Special Listing Condition None

"My job is to find and attract mastery-based agents to the office, protect the culture, and make sure everyone is happy! "
GET MORE INFORMATION






