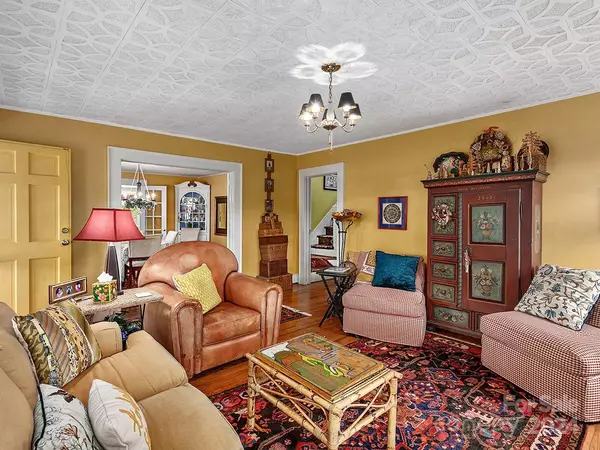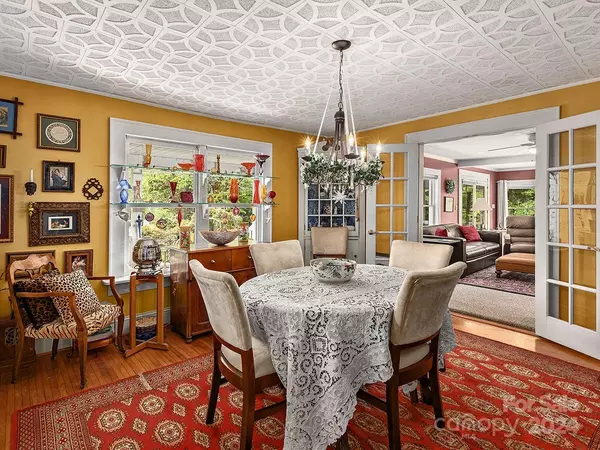
4 Beds
4 Baths
4,063 SqFt
4 Beds
4 Baths
4,063 SqFt
Key Details
Property Type Single Family Home
Sub Type Single Family Residence
Listing Status Active
Purchase Type For Sale
Square Footage 4,063 sqft
Price per Sqft $207
MLS Listing ID 4122483
Bedrooms 4
Full Baths 4
Abv Grd Liv Area 3,585
Year Built 1935
Lot Size 10.430 Acres
Acres 10.43
Property Description
Location
State NC
County Mcdowell
Zoning none fnd
Rooms
Basement Basement Garage Door, Storage Space, Unfinished
Main Level Bedrooms 1
Interior
Interior Features Garden Tub, Kitchen Island, Walk-In Closet(s)
Heating Heat Pump
Cooling Central Air
Flooring Carpet, Tile, Wood
Fireplaces Type Great Room, Living Room, Other - See Remarks
Fireplace true
Appliance Dishwasher, Double Oven, Dryer, Electric Cooktop, Refrigerator, Washer, Washer/Dryer
Exterior
Exterior Feature Fence
Garage Spaces 2.0
Fence Fenced, Wood
Utilities Available Propane
Parking Type Basement, Detached Carport, Driveway, Attached Garage, Garage Faces Side
Garage true
Building
Lot Description Orchard(s), Pasture, Rolling Slope, Wooded, Views, Other - See Remarks
Dwelling Type Site Built
Foundation Basement
Sewer Septic Installed
Water Well
Level or Stories One and One Half
Structure Type Vinyl
New Construction false
Schools
Elementary Schools Pleasant Gardens
Middle Schools West Mcdowell
High Schools Mcdowell
Others
Senior Community false
Acceptable Financing Cash, Conventional
Horse Property Barn, Hay Storage, Pasture, Riding Trail, Stable(s)
Listing Terms Cash, Conventional
Special Listing Condition None

"My job is to find and attract mastery-based agents to the office, protect the culture, and make sure everyone is happy! "
GET MORE INFORMATION






